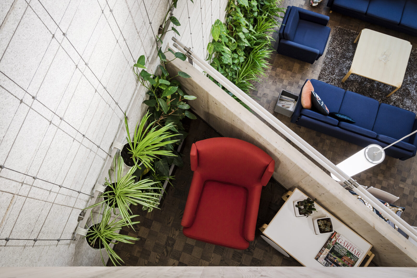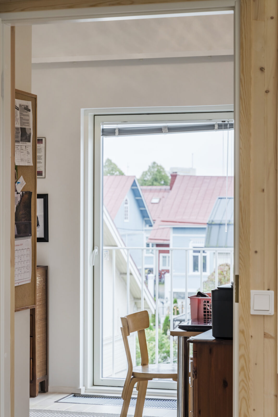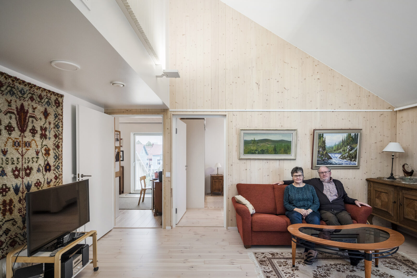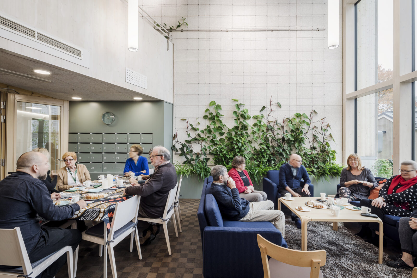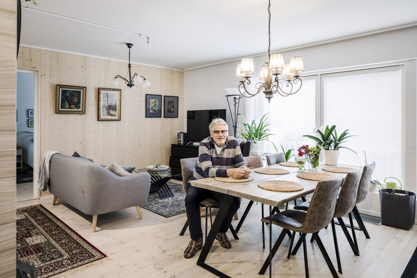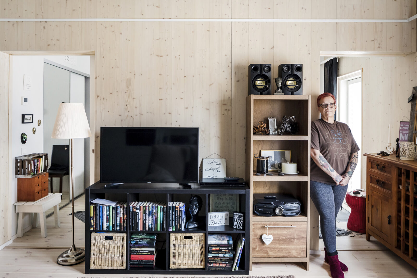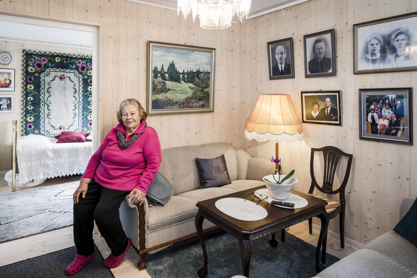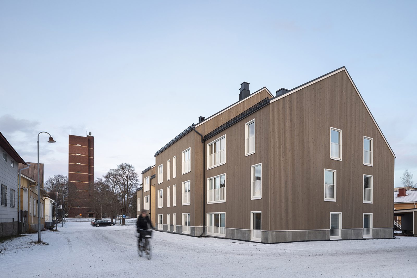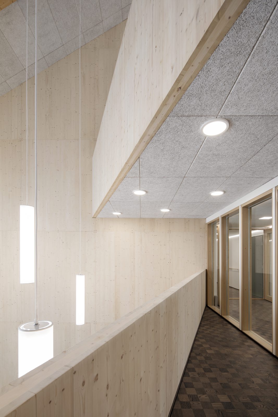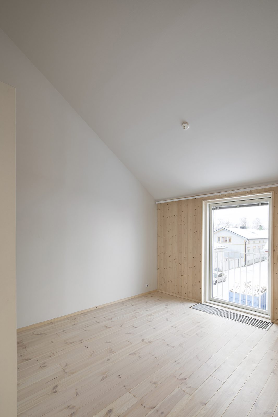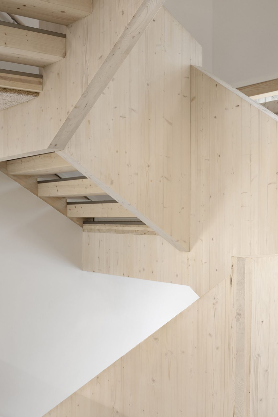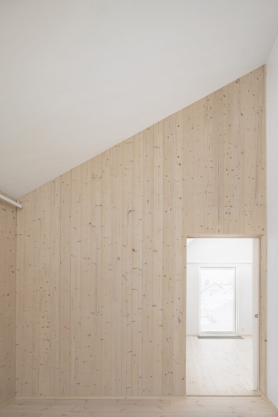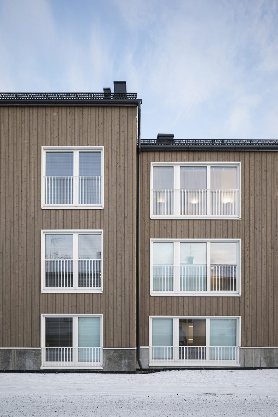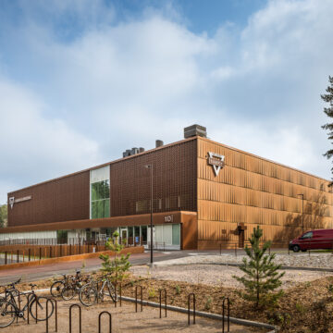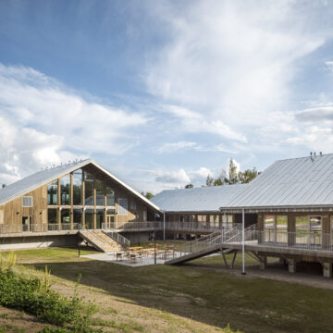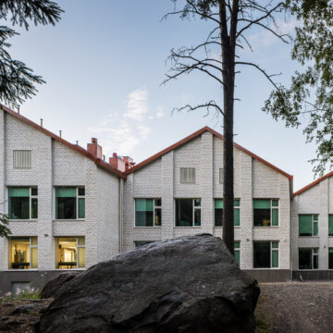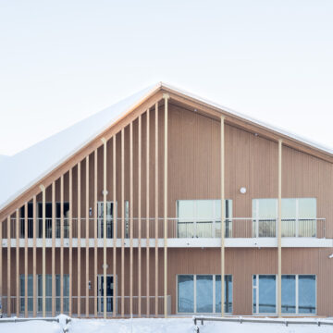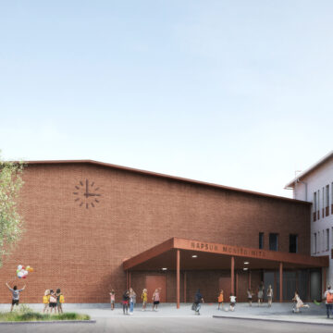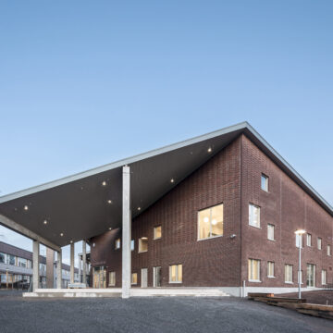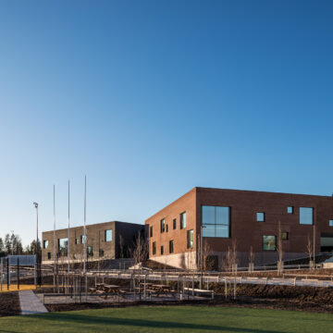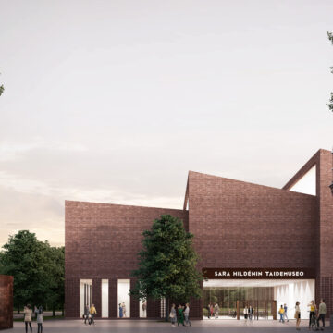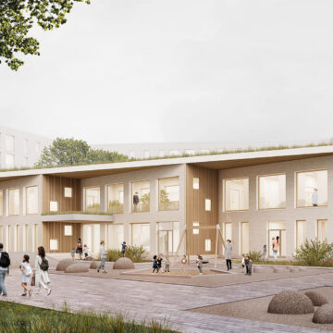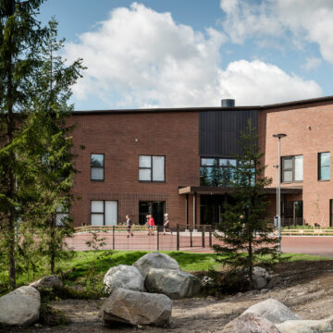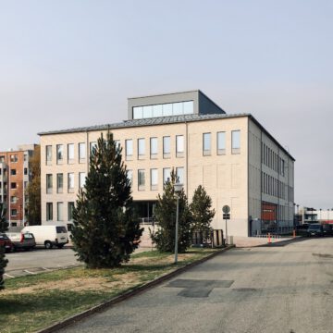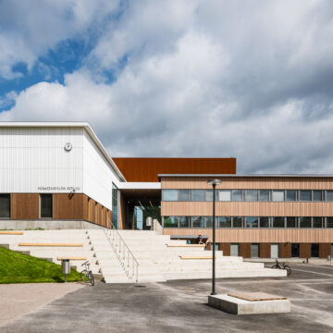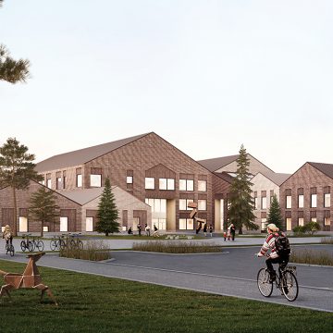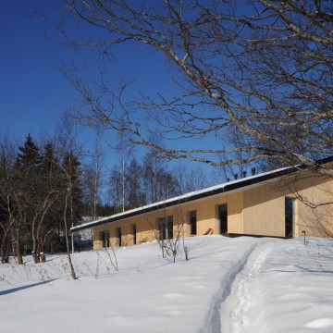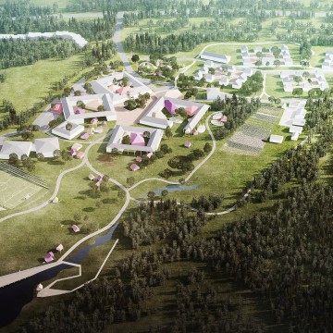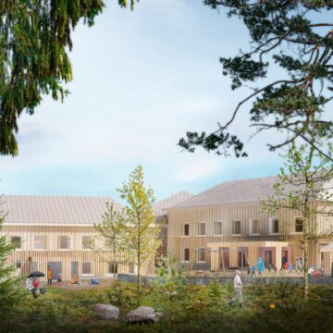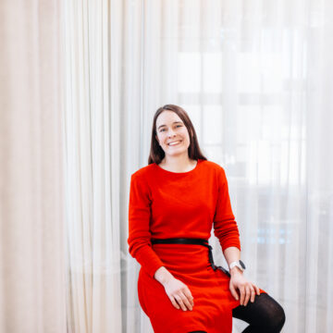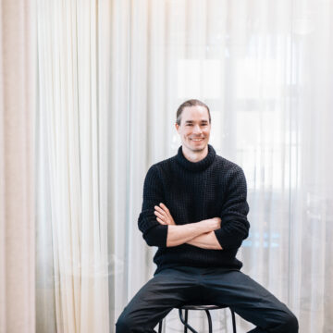Trekoli Wooden Housing
Trekoli is a wooden block for seniors in the city of Pori, Finland, by Architects Rudanko + Kankkunen. The block consists of two wooden buildings of very different age and style, with a communal garden in between. The old existing building is a 1930s townhouse, which used to function as a senior home. As the old senior home grew out of today’s standards for senior living, the owner decided to construct a new wooden apartment building to accompany the old main building. The new building would continue the local tradition of wooden architecture with a new contemporary layer.
The new Trekoli apartment building was designed to blend into the existing wooden district of Kuukkari, to respect and to complement the cityscape. The district has a very homogenous fabric of 1-storey townhouses, which have prominent roofs and attics. As Trekoli would be the largest and highest building in its surroundings, the design had to find ways to make the building seem smaller than its size. Thus the starting point for the design was to split the building into four slices, which all have their own pitched roofs. Two corners of the roofs descend down to 2-storeys’ height so as to meet the neighbouring buildings’ roofs. The small nods make a big impact to the scale of the building and connect it to the cityscape.
The building has cross-laminated timber as load-bearing structure. Using CLT and having wood visible on all possible surfaces was the client’s with from the start, and our team worked hard to fulfil it within Finnish fire regulations. A maximum allowed amount of 20% of the load-bearing structures are visible on the interior. The exterior is clad with wood. Also the non-load-bearing walls on the interior are made out of cross-laminated timber, which makes the interior very wooden.
The senior apartments are purposefully small to encourage residents to spend time together in the common areas. The common lounge is a high space with two balconies opening to it from the upper living floors. The lounge is a gathering area with postboxes, a common kitchen and coffee table. The host organisation’s facilitator works and meets seniors in the lounge area. The upper balconies are meant for following the lounge’s activities, reading and chatting in a cosy spot.
The smallest apartments are designed for singles, and the larger ones for couples. The apartments are designed to be barrier-free, just as the common spaces and the garden. The garden provides low-barrier exercise equipment, a barbecue spot, a traditional garden swing and easily accessible bike parking. Under the building the residents can also enjoy a basement car park, which is connected by lift the the apartment floors.
The client’s aim is good and decent elderhood, which the building is designed to support.

