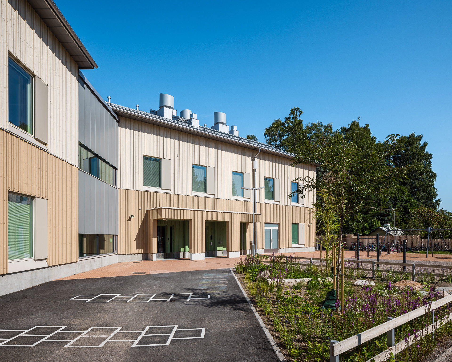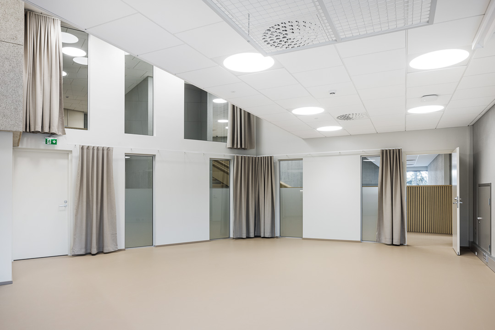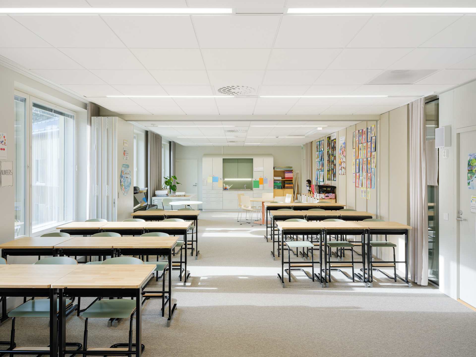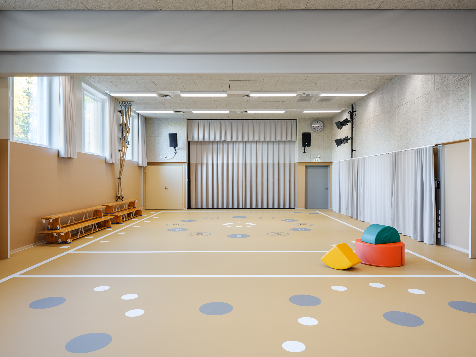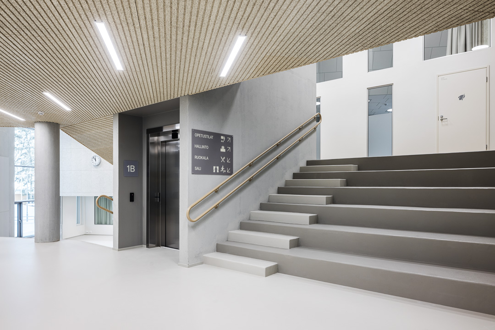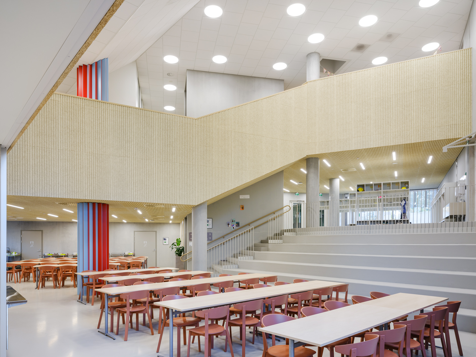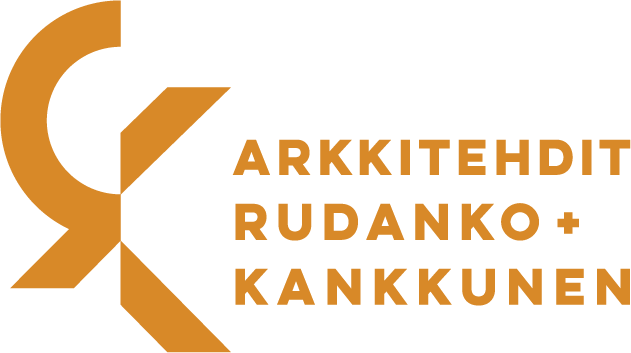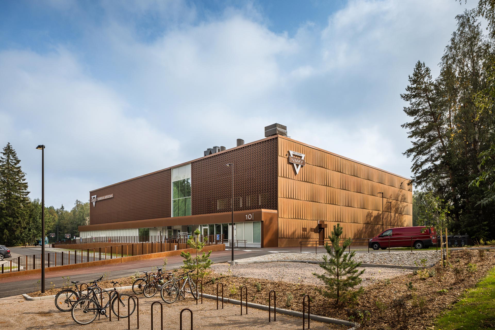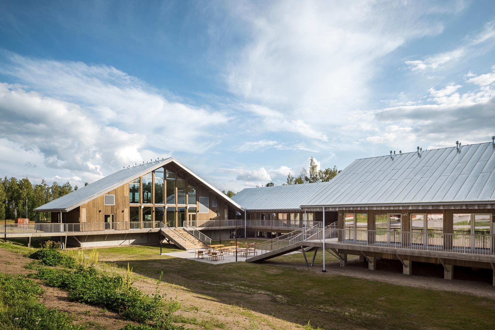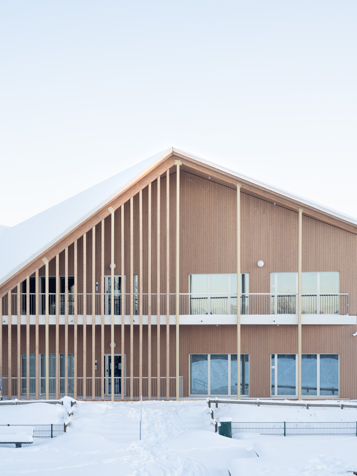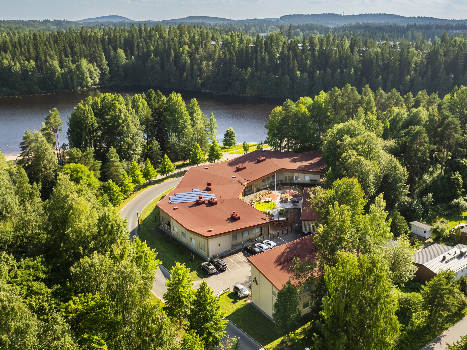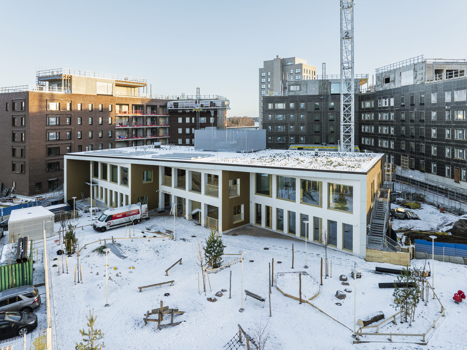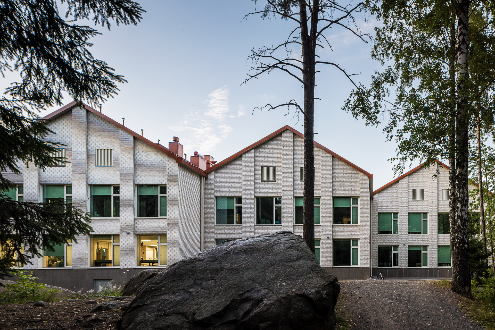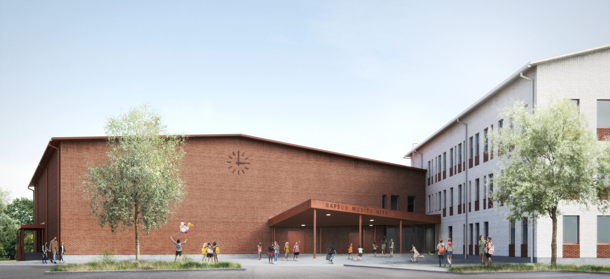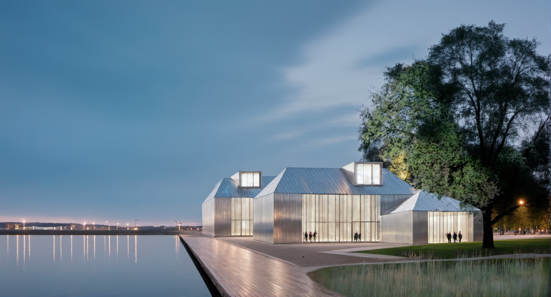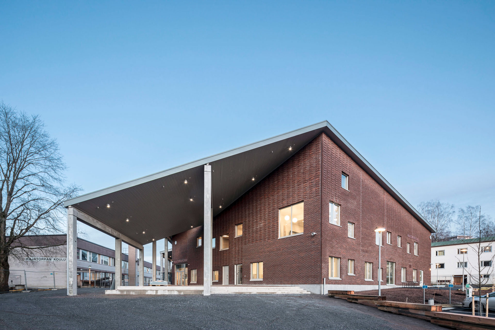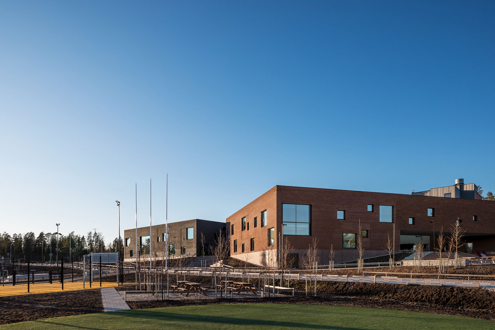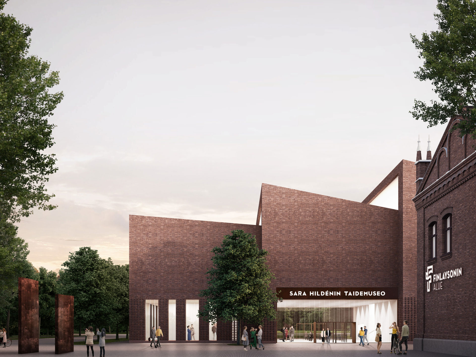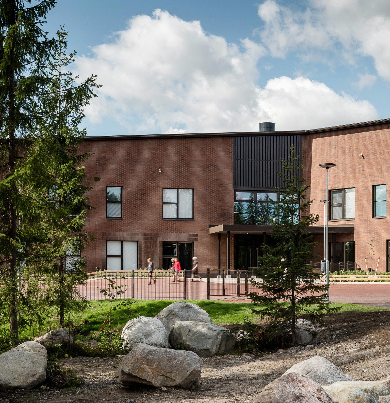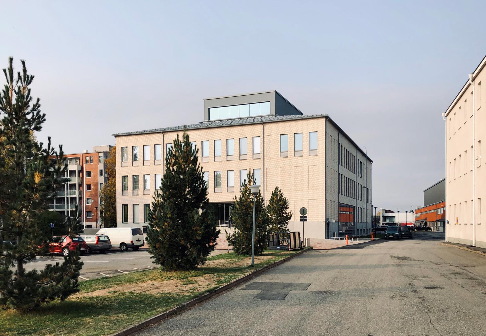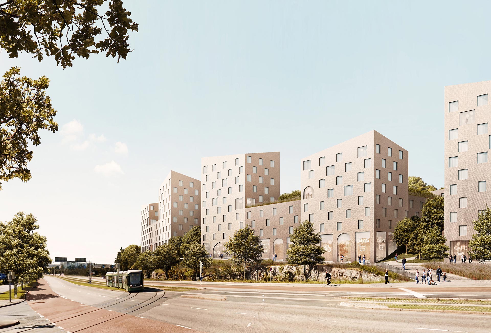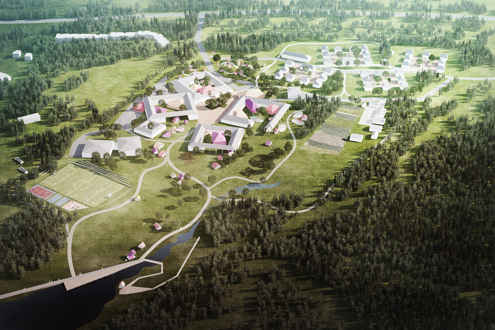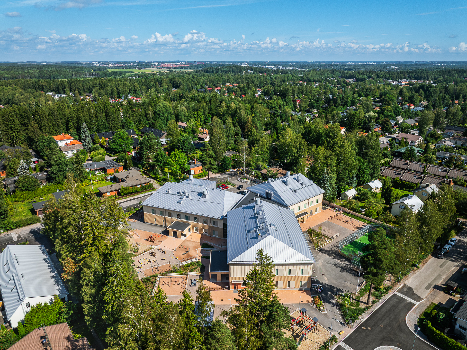
Elontie Kindergarten and preschool
We won the Pakilanpuisto campus alliance competition in collaboration with Architects Frondelius+Keppo+Salmenperä in 2018. The competition was set to decide the locations of schools, kindergartens and sports facilities in the precious natural and cultural environment of Pakilanpuisto. The functions of the school was divided onto two different lots on the area, however a safe route between them was secured. The schools also utilise the facilities of Namika Areena, a sports hall designed by us, also located in the area.
On the Elontie lot, the new wood-clad school and kindergarten building hosts children from kindergarten to 2nd grade. The building has three wings, each with their own entrance. They are joined together creating a central hall for its different user groups to meet.
In addition to basic education, the Elontie building is used for diverse leisure activities in the evenings. As a specialty, both schools in Pakilanpuisto have the first learning spaces in Helsinki that are specifically directed towards severely disabled children.
On the Elontie lot, the new wood-clad school and kindergarten building hosts children from kindergarten to 2nd grade. The building has three wings, each with their own entrance. They are joined together creating a central hall for its different user groups to meet.
In addition to basic education, the Elontie building is used for diverse leisure activities in the evenings. As a specialty, both schools in Pakilanpuisto have the first learning spaces in Helsinki that are specifically directed towards severely disabled children.
Year: Realization 2022–2024
Client: City of Helsinki
Size: 4500
Scope: Wooden architecture, learning environments
