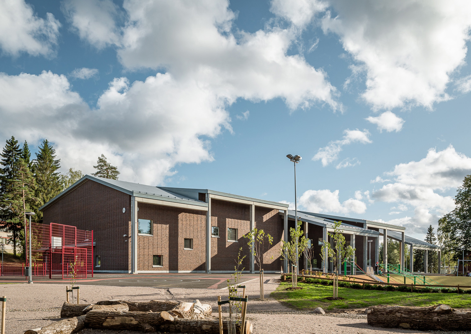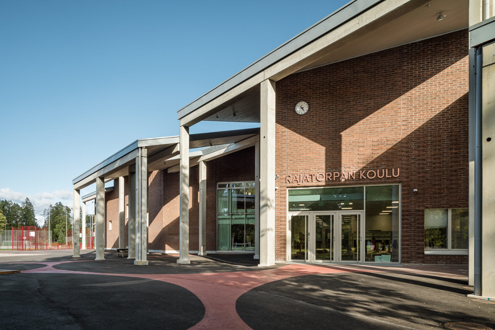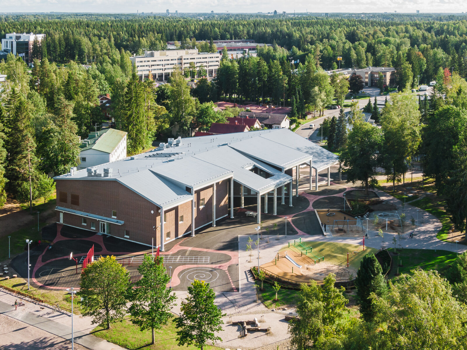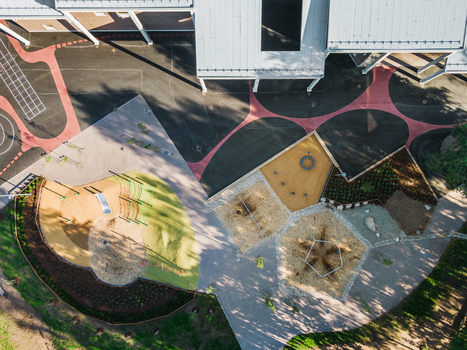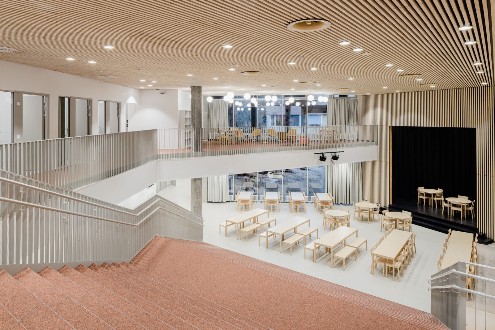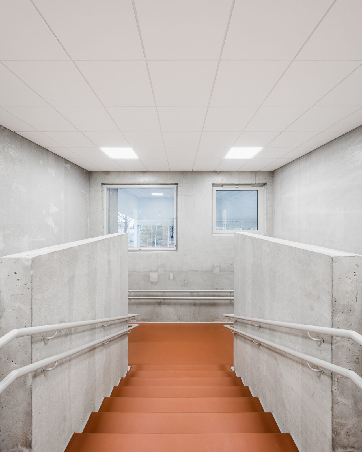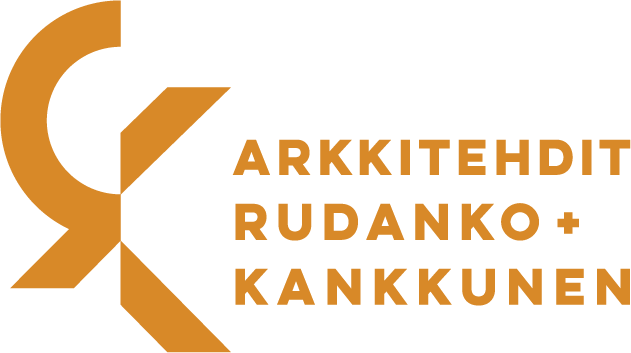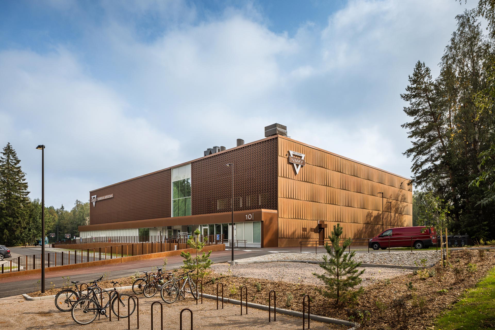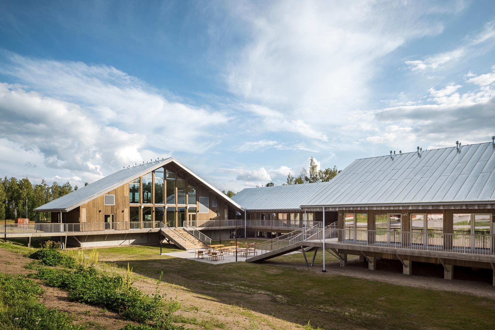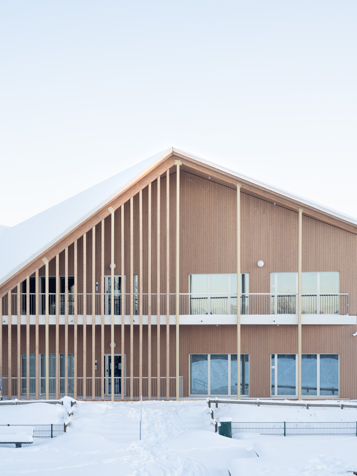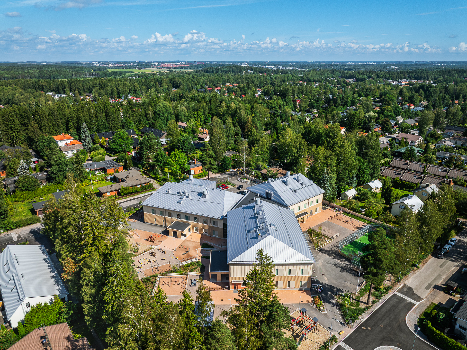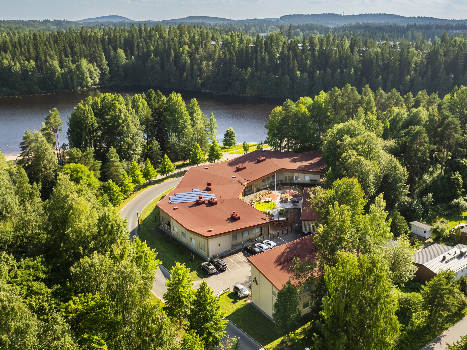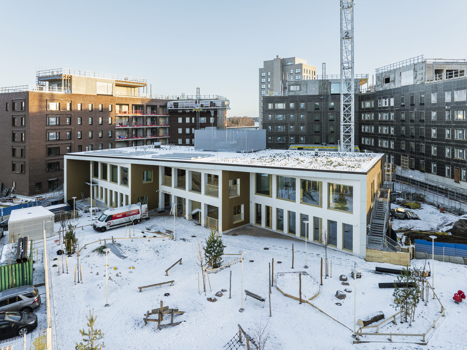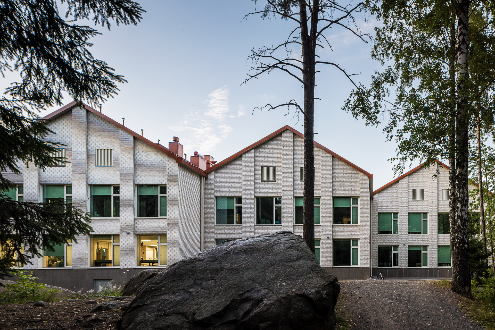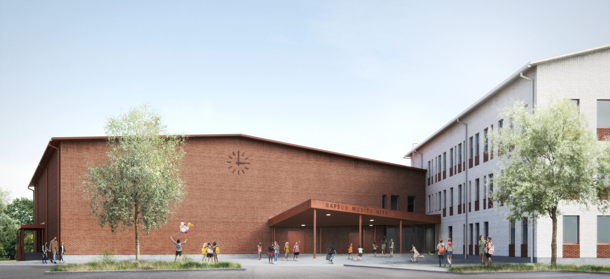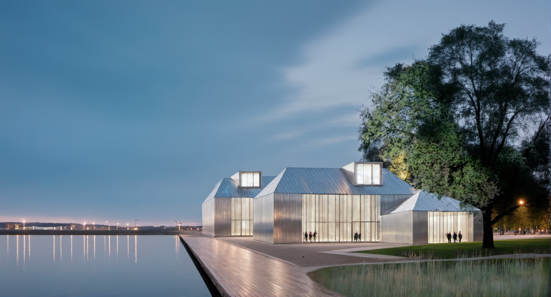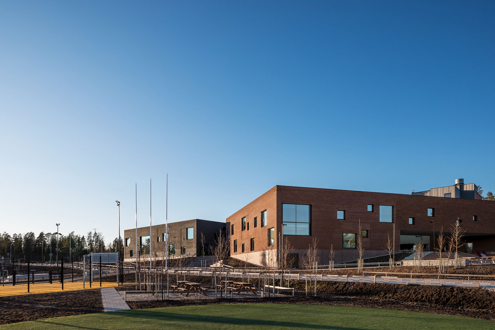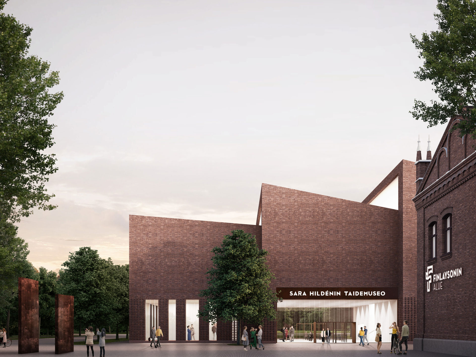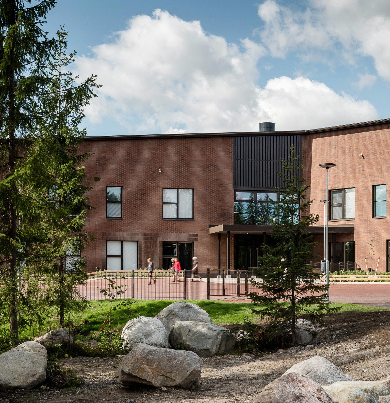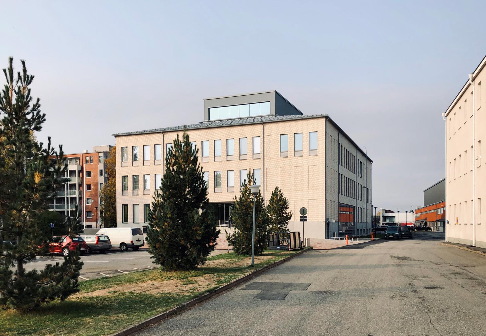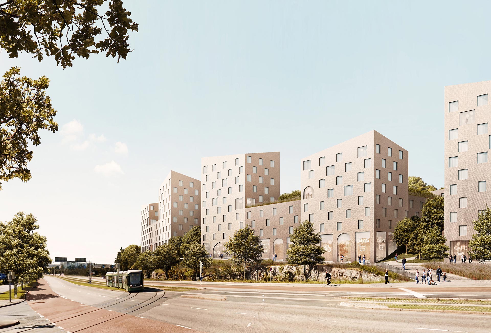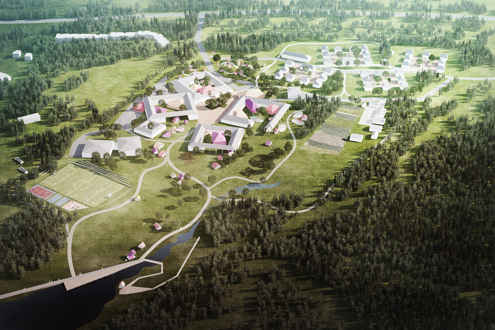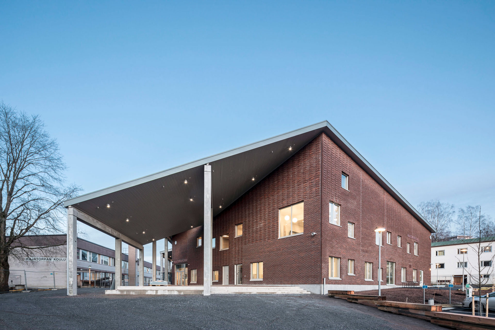
Rajatorppa school
Rajatorppa school is a new multipurpose learning building in the heart of the small-scale Rajatorppa residential area in Vantaa. The design of the school started with an alliance competition in 2017. Based on the winning proposal, the City of Vantaa, NCC Finland and the architectural consortium Rudanko+Kankkunen and Architects Frondelius+Keppo+Salmenperä formed an alliance to implement the school. Completed in spring semester 2020, the new school building includes pre-school and 1-6 grade facilities. The repair works of the protected Ilpola school on the same site is also part of the project, and the museum school is home to the oldest students’ learning spaces.
The architectural starting point was to integrate the outdoor space into the learning environment and to adapt the school building to the small-scale neighborhood. We introduced large canopies that wrap the two-floor school building under them. The canopies open up towards the learning courtyard and provide shelter for outdoor learning. The brick facades play with different patterns, and the seemingly random windows are placed so that they provide interesting views for kids of different ages. The school is located on a very tight site. The old school building, which is to be demolished, still stands on the same site and has been in function throughout the construction. The learning yard, designed by Nomaji landscape architects, will be completed in spring 2020 after the building’s demolition.
The central lobby with a cosy dining area is the building’s heart. The wide main stair doubles as the school’s auditorium. The plan tilts at the central lobby, creating a natural gathering space and focus towards the stage. The learning environment was designed together with the city’s pedagogists, and also the Rajatorppa students and teachers have been in a very active role. They have expressed their wishes, sketched the spaces and furniture and traveled to the future school with virtual glasses. In December 2019, artist Maikki Rantala realized a large street art mural on the two-story wall of the central lobby. Students sketched their ideas for the mural’s characters in participatory workshops over the autumn. The students first realized thier own street art paintings on the construction site fence, and finally Rantala developed their characters into one large painting for the school’s wall.
The architectural starting point was to integrate the outdoor space into the learning environment and to adapt the school building to the small-scale neighborhood. We introduced large canopies that wrap the two-floor school building under them. The canopies open up towards the learning courtyard and provide shelter for outdoor learning. The brick facades play with different patterns, and the seemingly random windows are placed so that they provide interesting views for kids of different ages. The school is located on a very tight site. The old school building, which is to be demolished, still stands on the same site and has been in function throughout the construction. The learning yard, designed by Nomaji landscape architects, will be completed in spring 2020 after the building’s demolition.
The central lobby with a cosy dining area is the building’s heart. The wide main stair doubles as the school’s auditorium. The plan tilts at the central lobby, creating a natural gathering space and focus towards the stage. The learning environment was designed together with the city’s pedagogists, and also the Rajatorppa students and teachers have been in a very active role. They have expressed their wishes, sketched the spaces and furniture and traveled to the future school with virtual glasses. In December 2019, artist Maikki Rantala realized a large street art mural on the two-story wall of the central lobby. Students sketched their ideas for the mural’s characters in participatory workshops over the autumn. The students first realized thier own street art paintings on the construction site fence, and finally Rantala developed their characters into one large painting for the school’s wall.
Year: 2020
Client:
Size: 3587m2
Scope: School in Vantaa, Contractor NCC
